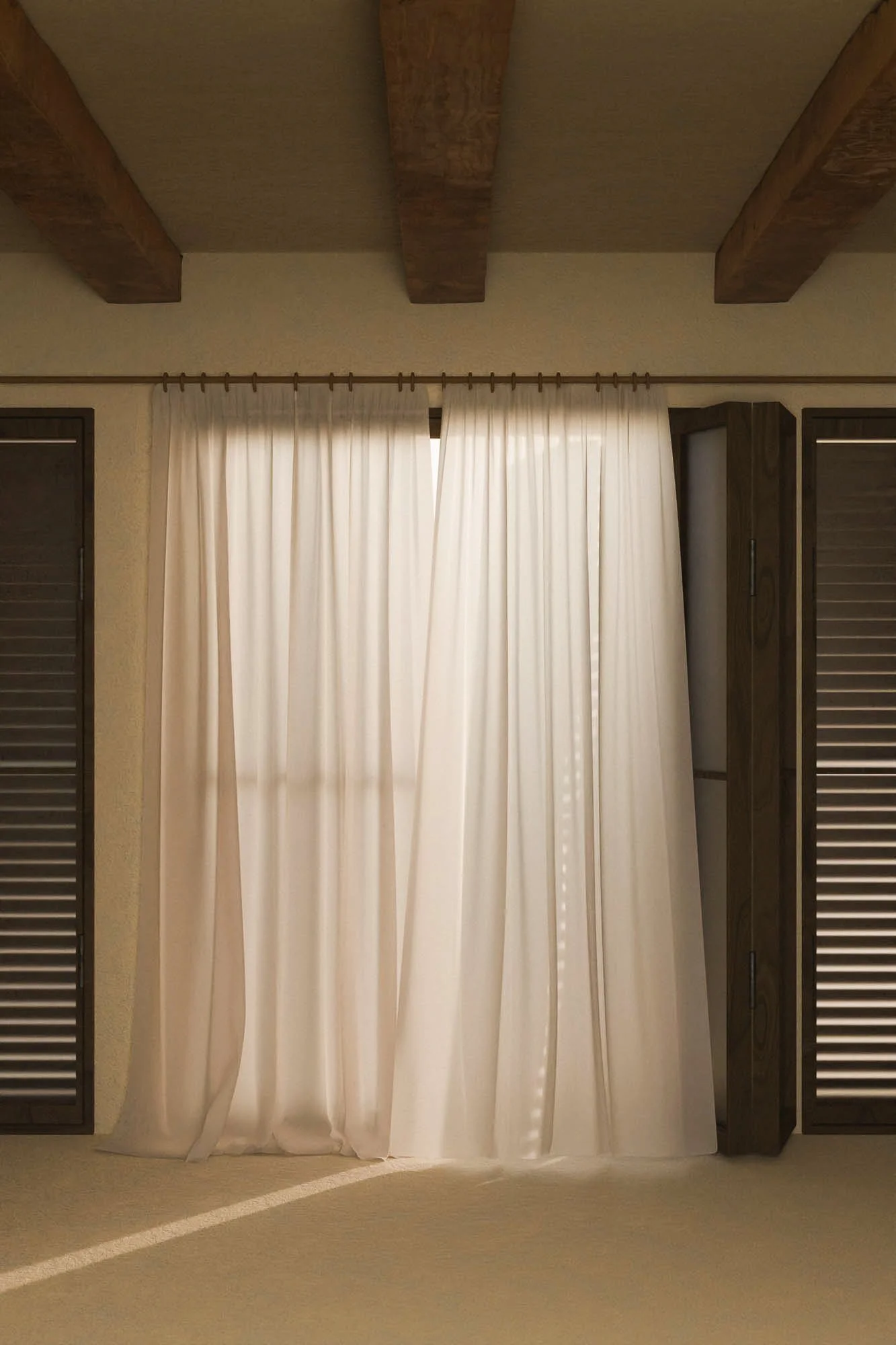FARMHOUSE
About an hour away from the Inle Lake, an NGO commissioned us to design a guesthouse for mixed use on their mango farm. The house has two double bedrooms and a large downstairs communal area that extends to an enveloping outside patio. It will be utilized dually by workers of the farm and rental home for travelers.
The house is designed with local building traditions in mind. The structure itself is raised from the ground in line with local customs for protection from the monsoon floods, it is constructed with locally sourced structural brick and roofed with palm leaf that extends over the patio to provide shade to the outdoor patio. A symmetric row of windows provides cross ventilation and seamlessly includes the patio as a part of the floor plan.
year of completion …
location: inle lake, burma




